West End’s newest residential building, The Mailhouse, is set to bring to life a former Australia Post mail centre, creating an urban sanctuary in the previously industrial suburb of West Melbourne.
Designed by CHT Architects, with interiors by Melbourne design practice MIM Design, The Mailhouse combines high-end design with rich industrial character. Paying homage to West Melbourne’s original heritage, The Mailhouse will offer 98 New York-style loft apartments over 11 levels.
The project follows contemporary architectural cues, with large loft-style apartments featuring spacious chef-style kitchens, glass-fronted windows and balconies providing a private outdoor room with expansive city views.
“The design of The Mailhouse is completely holistic – the building’s interiors, outdoor spaces and architecture are all in harmony, which creates a harmonious lifestyle,” said Mim Design Director, Mim Fanning.
Consisting of a raw, natural palette and textured materiality, every element of The Mailhouse has been designed to be stylishly indulgent. Dressed in marble and bronze, the elegant ground floor lobby welcomes residents home in style before even entering their apartment.
Once inside, the MIM Design’s meticulous attention to detail is obvious, with each apartment featuring an exclusive ‘unchevron’ floorboard design.
Moving through the space, stainless steel benchtops and splashbacks define the semi-professional kitchen, embellished by aged-iron tapware, and illuminated by pendant and track lighting and Bosche appliances throughout.
“The interiors take cues from the industrial-style exterior, while also incorporating the sophistication and refined look that we are known for and pride ourselves on,” said Mim Fanning.
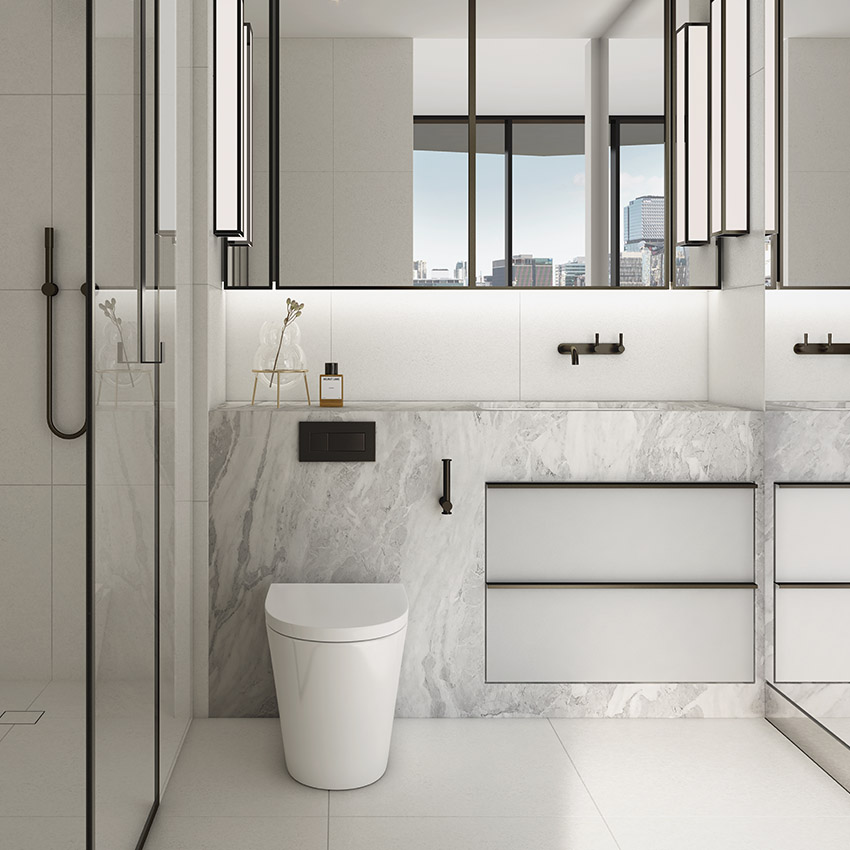
Working in close collaboration with CHT Architects to create a truly unique, stand-out building, The Mailhouse is just as impressive on the outside as it is inside. A striking building with a distinctive sawtooth rooftop, The Mailhouse features moulded concrete exterior balconies that echo the geometric pattern of its gable roof, in what is a statement of refined urban living.
Trenerry Property director, Robert DiCintio, says each collaborator was selected for their unique design approach and natural alignment with the project.
“ We wanted The Mailhouse to be quite luxurious, and we knew MIM Design would be perfect for that based on the attitude and philosophy they have towards all of their design projects,” adding that they refer to The Mailhouse’s aesthetic as “affordable sophistication.”
Located just 500 metres from the CBD, The Mailhouse offers residents unparalleled liveability with lifestyle and transport precincts such as Flagstaff Gardens, Queen Victoria Market, North Melbourne Station and Southern Cross Station, all less than a 15-minute walk away.
Buyers at The Mailhouse will have the opportunity to benefit from unrivalled amenity including the onsite hotel services such as room service, cleaning, as well as almost 2,000sqm of gated resident gardens including a 25-metre lap pool, gym, spa and relaxation retreats.
Other amenities include a wine cellar, luxury appointed lobby, a medical centre, restaurants and bars.
The Mailhouse features one, two and three-bedroom apartments over 11 levels, starting from $480,000 through to $1,235,000.
For more information or to register your interest, please visit www.mailhousemelbourne.com or contact sales agent Kierra Hagedorn at Marshall White Projects, 0432 737 911.
About West End
West End features four apartment buildings plus an Adina Grand five-star hotel, extensive amenity, retail including a supermarket and medical centre, a new public park, wellness centre, day spa, pool, gym, 50-seat cinema, dog wash and dog-walking service, as well as half an acre of private landscaped gardens and a 24-hour concierge service. Whilst each apartment building is uniquely boutique in size, the Village type development means the outgoings are affordable thereby offering great value amenity for residents.
The interiors of each of the four residential buildings has been individually designed by award-winning powerhouses Hecker Guthrie, Carr Design, Mim Design and Six Degrees, with CHT Architects appointed as the principal architect for all West End buildings and the interiors of the Adina Hotel.




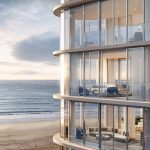

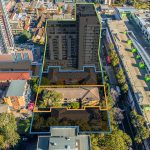



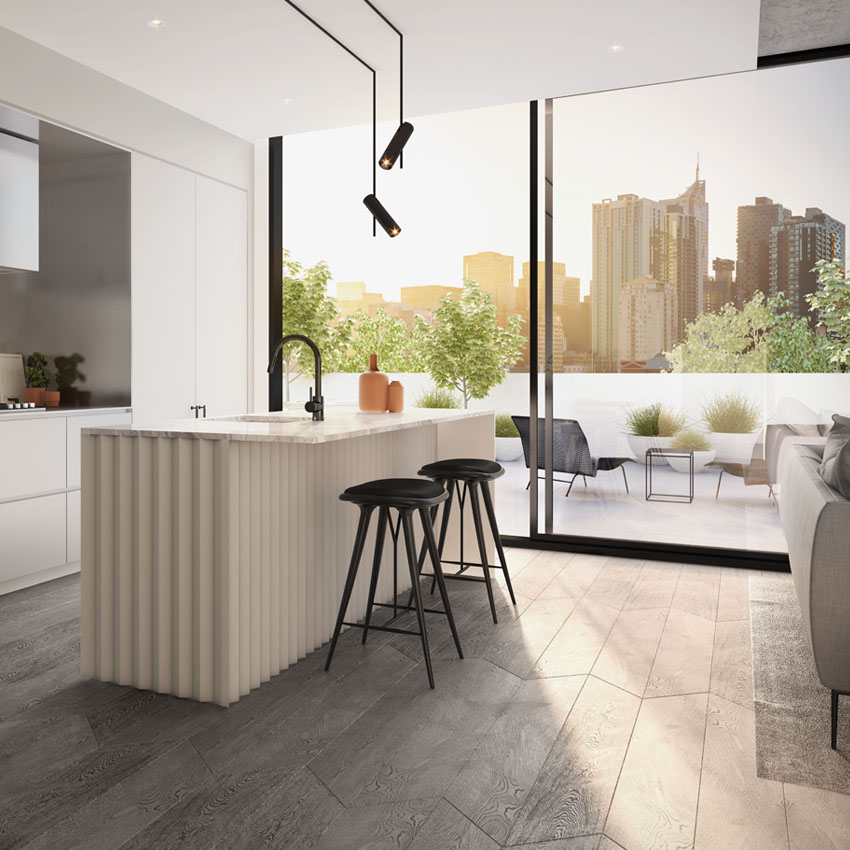













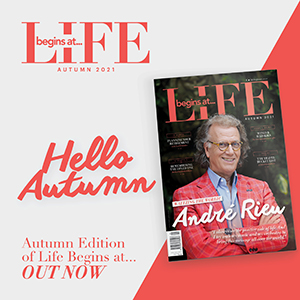
Add Comment